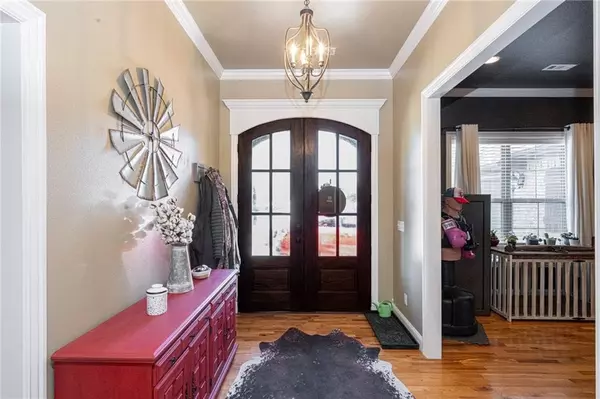$902,000
$849,900
6.1%For more information regarding the value of a property, please contact us for a free consultation.
16367 Sillver Spring Ridge Garfield, AR 72732
3 Beds
3 Baths
2,909 SqFt
Key Details
Sold Price $902,000
Property Type Single Family Home
Sub Type Single Family Residence
Listing Status Sold
Purchase Type For Sale
Square Footage 2,909 sqft
Price per Sqft $310
Subdivision Rural
MLS Listing ID 1288013
Sold Date 12/31/24
Bedrooms 3
Full Baths 2
Half Baths 1
HOA Y/N No
Year Built 2011
Annual Tax Amount $3,414
Lot Size 5.000 Acres
Acres 5.0
Property Description
Welcome to your dream home in Pea Ridge! This stunning home sits on a sprawling 5 acres & boasts 2,909 sq ft of meticulously designed living space. Step inside to discover a spacious living room featuring beautiful built-ins & a cozy fireplace. The kitchen is a chef's delight with custom cabinets, an island, & a large pantry, plus an eat-in area perfect for family meals. The master suite is a serene retreat with large windows for incredible lighting, a walk-in closet, & a beautifully tiled shower in the en-suite bathroom, complemented by a double vanity. A versatile bonus room near the entrance serves as an ideal office or additional living space. Outside, the property truly shines with a pristine in ground pool, two expansive covered patios for entertaining, & a 2000 sq ft shed equipped with solar panels & a game room upstairs. Additional features include a brand new roof & gutters, 1000-gallon propane tank & a tornado shelter, ensuring comfort and safety. Located just minutes from Pea Ridge Military Park.
Location
State AR
County Benton
Community Rural
Zoning N
Direction From Bentonville, take W Central Avenue. After 9.1 miles turn left on N Curtis Ave, after 1 mile turn right on E Pickens Rd, & then after 2.6 miles turn left on 12 Corners Rd. After 2.8 miles, Silver Spring Ridge will be on your right.
Interior
Interior Features Attic, Built-in Features, Ceiling Fan(s), Central Vacuum, Eat-in Kitchen, Granite Counters, Pantry, Split Bedrooms, Walk-In Closet(s), Wood Burning Stove
Heating Central
Cooling Central Air
Flooring Ceramic Tile, Wood
Fireplaces Number 1
Fireplaces Type Living Room, Wood Burning
Equipment Satellite Dish
Fireplace Yes
Appliance Built-In Range, Built-In Oven, Double Oven, Dishwasher, Electric Range, Electric Water Heater, Disposal, Microwave
Laundry Washer Hookup, Dryer Hookup
Exterior
Exterior Feature Concrete Driveway
Parking Features Attached
Fence None
Pool In Ground, Pool, Private
Utilities Available Electricity Available, Propane, Septic Available, Water Available
Waterfront Description None
Roof Type Architectural,Shingle
Porch Covered, Patio
Road Frontage County Road, Highway
Garage Yes
Private Pool true
Building
Lot Description Cleared, Landscaped, Not In Subdivision, None
Story 2
Foundation Slab
Sewer Septic Tank
Water Public
Level or Stories Two
Additional Building Outbuilding
Structure Type Brick
New Construction No
Schools
School District Pea Ridge
Others
Security Features Security System,Smoke Detector(s)
Special Listing Condition None
Read Less
Want to know what your home might be worth? Contact us for a FREE valuation!

Our team is ready to help you sell your home for the highest possible price ASAP
Bought with Collier & Associates





